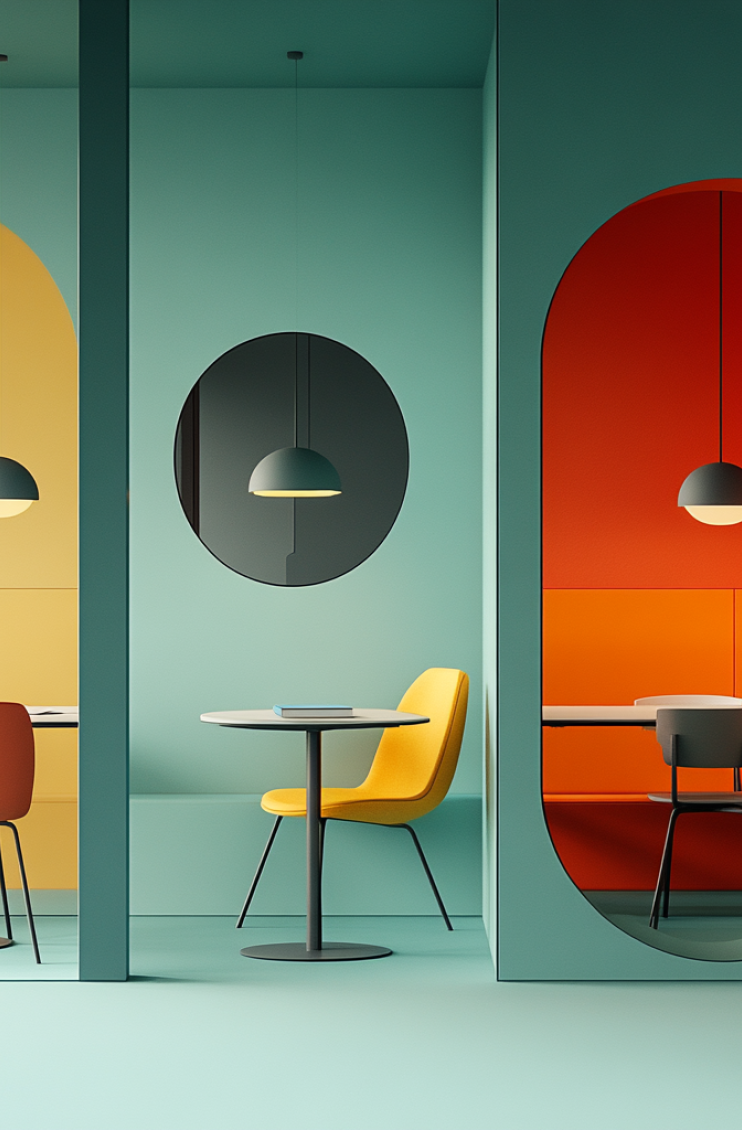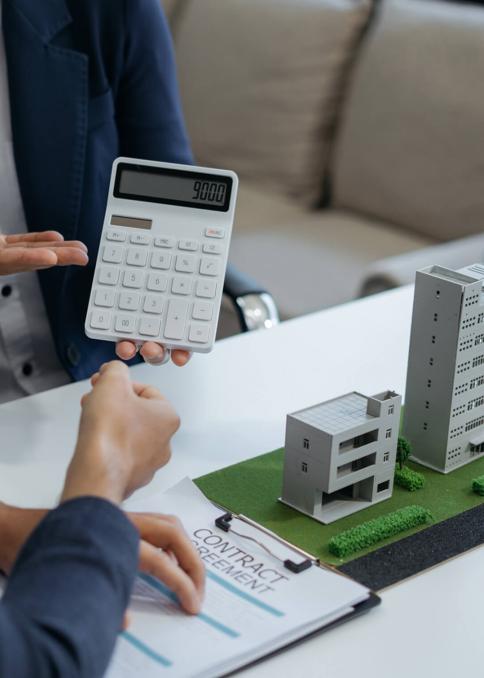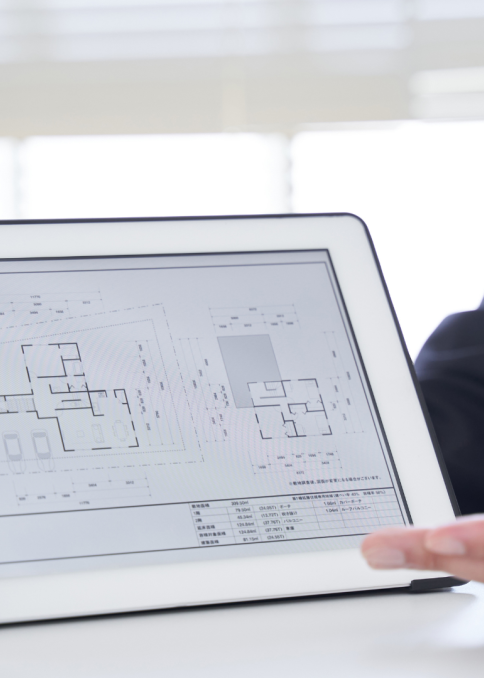Why your office layout deserves a real strategy
Layout profoundly influences how we work, collaborate, and feel in professional spaces. A well-designed office can reduce stress, strengthen connections, improve concentration... and optimize every square meter.
The effects of a good layout:
-
+ productivity (smooth workflow, visibility)
-
+ collaboration (hybrid and user-friendly areas)
-
+ well-being (breathing spaces, light, silence)
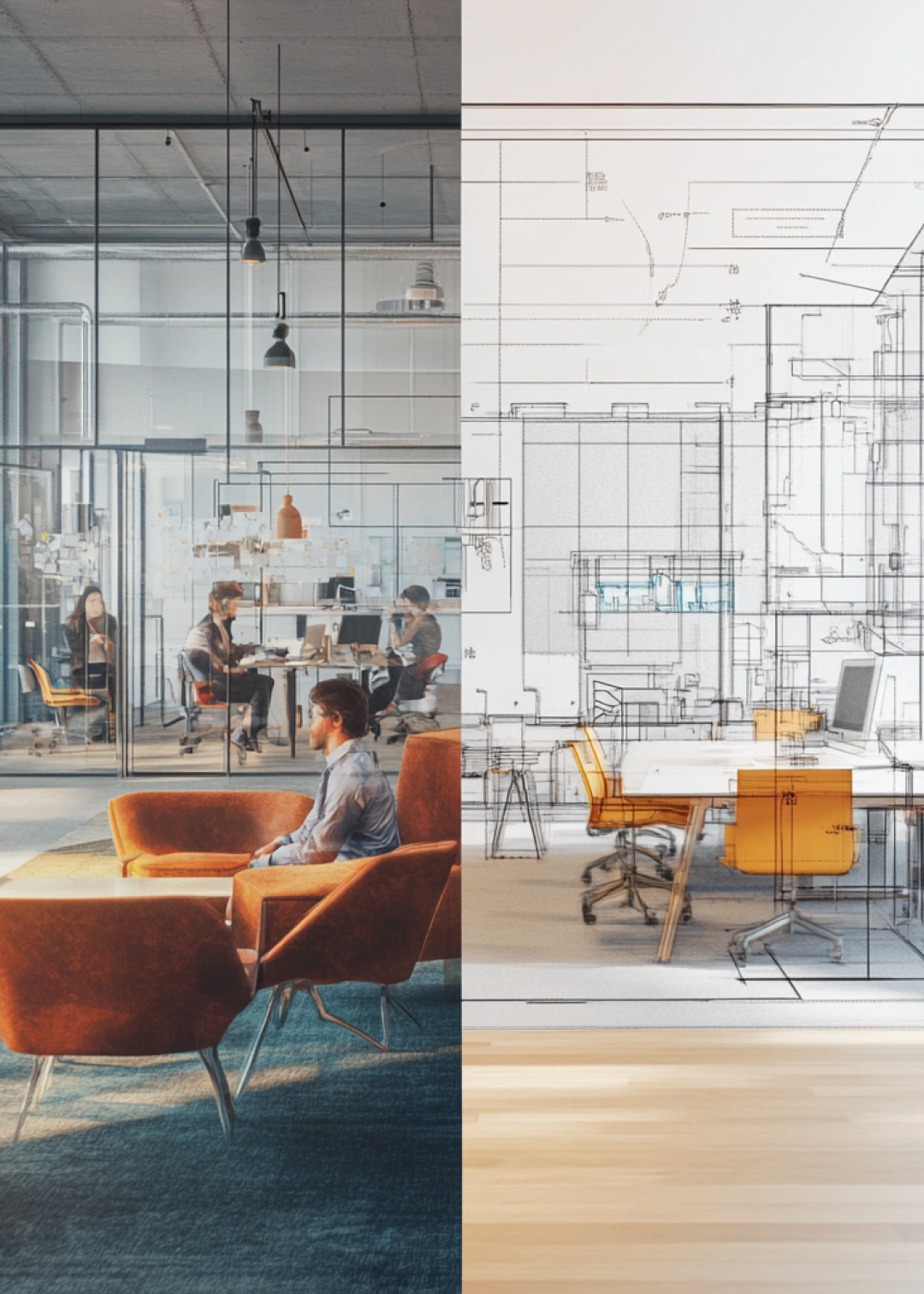
The main principles to follow when redesigning your offices
Individual Work vs. Team Work
Not all professions require the same conditions. It's essential to delineate spaces according to their uses: focus groups, calls, brainstorming, etc.
Formal vs. Informal Spaces
Meeting rooms remain useful, but relaxed areas (sofas, alcoves, coffee corners) encourage more spontaneous and stimulating interactions.
Light, Circulation, and Acoustics
Allow natural light to circulate, create logical and fluid pathways, and pay attention to acoustics to avoid mental fatigue.
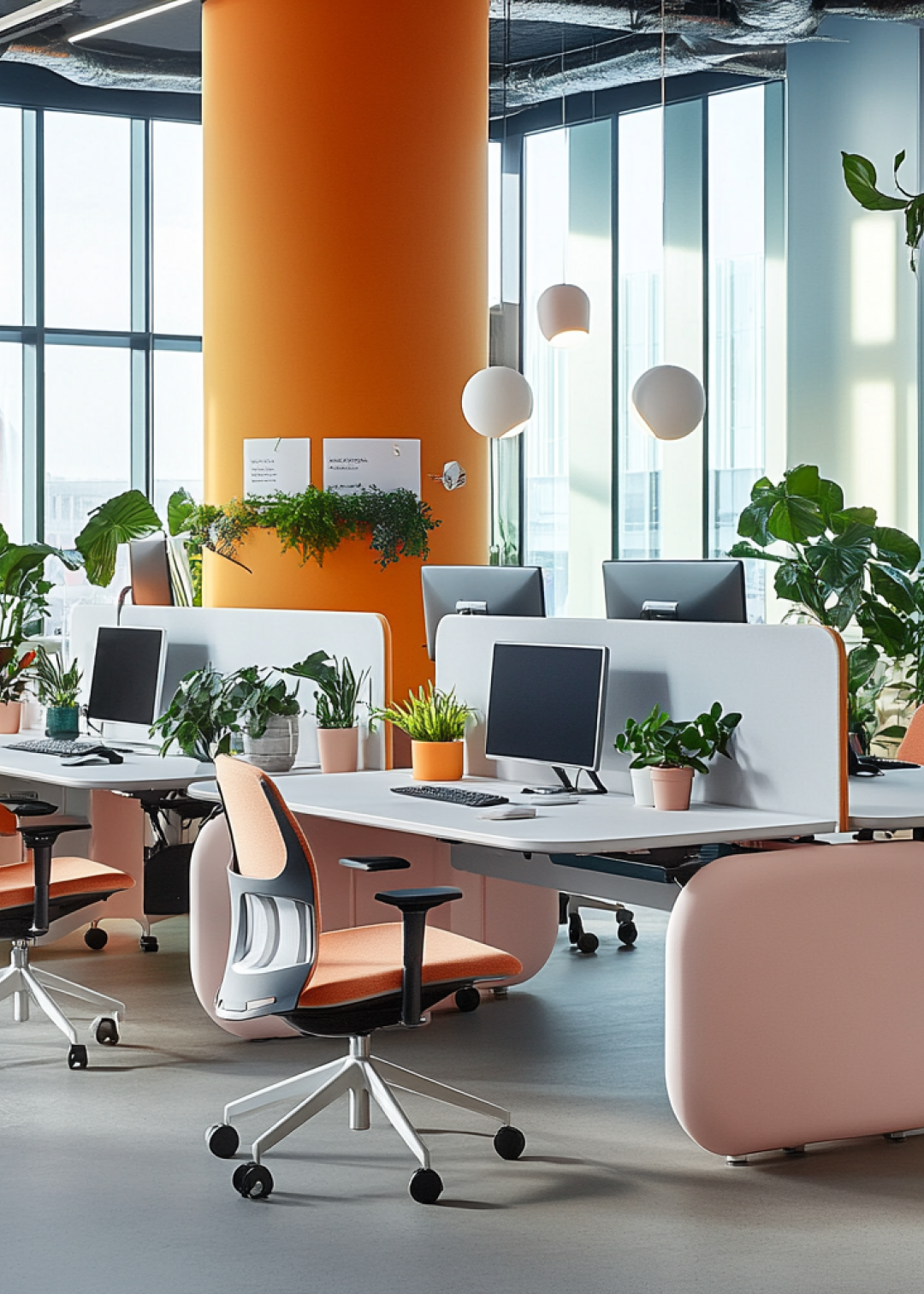
3 concrete examples of smart planning
1. Strategic location of a meeting room
Placing a glass-enclosed room at the center of teams can promote transparency and create a point of reference.
2. Create a bubble in the heart of an open space
A plant-based partition or acoustic furniture can provide insulation without cutting off.
3. Transform a hallway into a meeting area
A few stools or a counter can be enough to create a lively and versatile space.
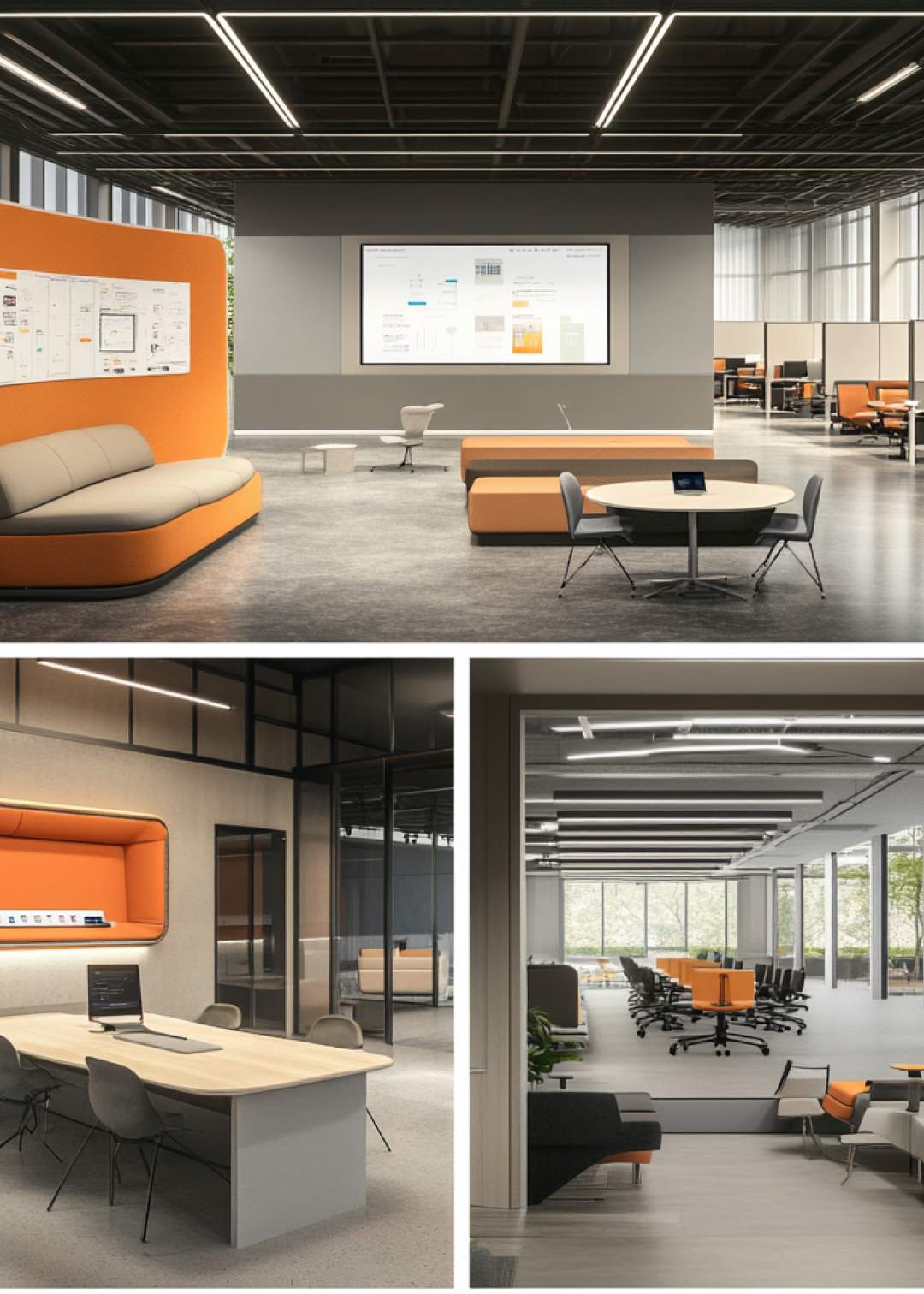
The most common layout mistakes
- An open space with no quiet areas
- Poorly designed circulation (blind spots, noise)
- Underutilized spaces due to lack of ergonomics
- A standardization of needs (a single layout for all professions)
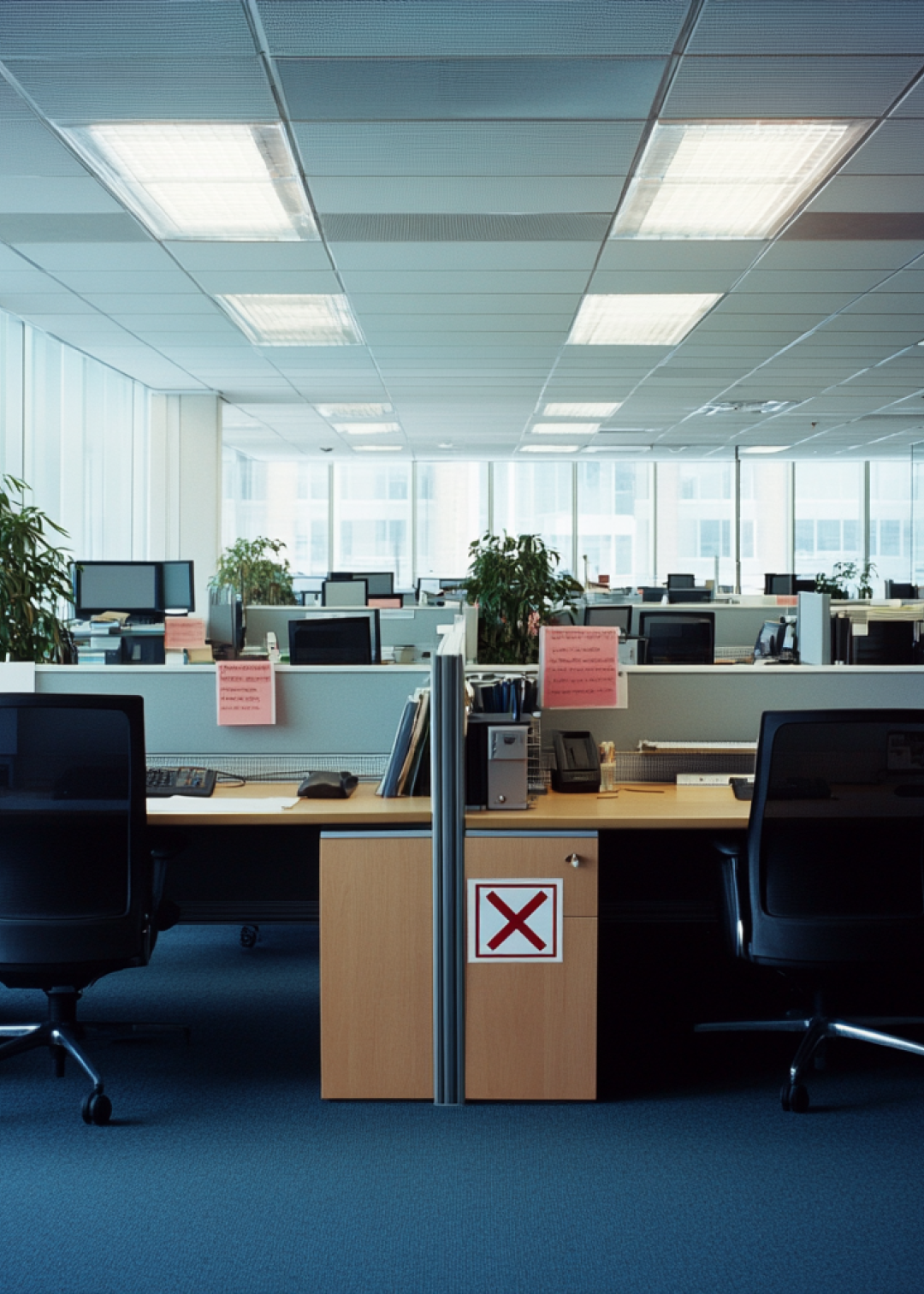
This guide explores how color psychology can influence focus, mood, and collaboration in the office.
